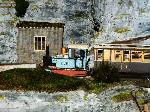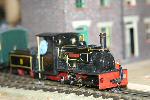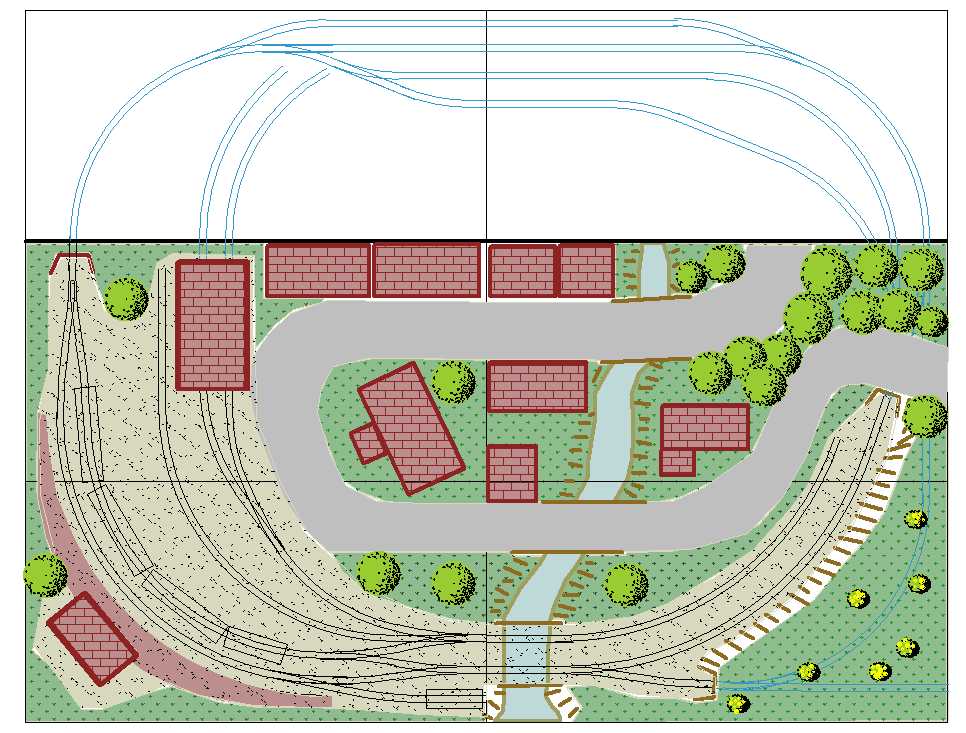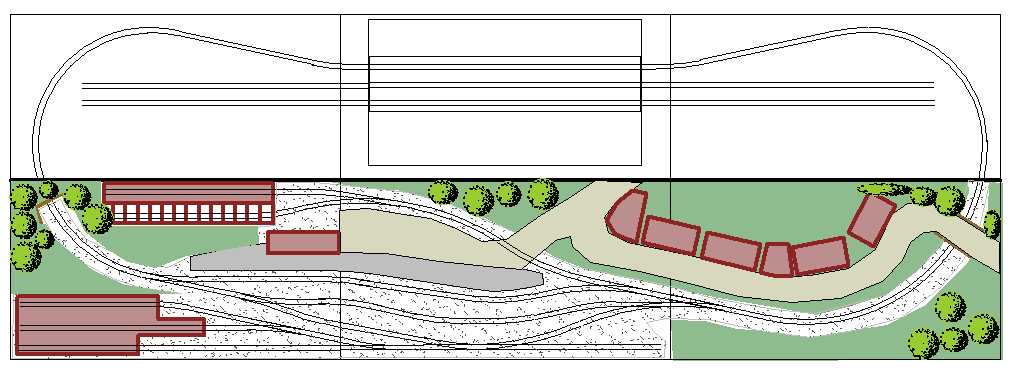| HOME |
|
The Kricar Valley Railway 1/32nd (ish)  |
|
The Sump Valley Railway O-16.5  |
| Contact Me |
More Narrow Gauge Plans for 0n-16.5
The two plans below arose out of my desire to build an exhibition layout in 7mm scale and 16.5 mm gauge.
In both cases a continuous run is included to reflect the need for constant movement on an exhibition layout and my desire to occasionally play trains!!
Both layouts are intended to be operated from behind or in front and include hidden sidings of one sort or another at the back. They are also designed with portability in mind resulting in a number of small baseboards. Both plans could also include "inserts" at the ends to enable a central operating well to be included. Similarly sizes could certainly be extended. They have no gradients - I tend to avoid these wherever possible.
Plan 1 (88ins x 68ins)
This plan is built on 6 baseboards - 4 at 44"x22" and 2 at 44" x 24" - these sizes matching the proposed means of storage. It has the station on a curve giving the opportunity to include quite a substantial representation of a small village. The station can be operated as either a through station or as terminus. In both cases the exit line to the right includes a branch to add interest. In addition there is a large building in the station yard that has two tracks leading behind the backscene. The idea here was that when operating from behind, a loaded goods train could go into the building and an empty one emerge - or vice-versa! I think that both operationally and scenically this layout offers a lot of fun but would obviously benefit from extension. In addition, although the corner station is potentially attractive, both it and the goods yard present a huge problem with any form of automatic coupling/uncoupling. Points are Peco Setrack in the hidden sidings and either Peco 0n-16.5 or standard 00 gauge with sleepers hidden in the visible areas.

Plan 2 (132" x 46")
Also built on 6 baseboards but on this occasion 3 @ 24" x 44" and 3 @ 22" x 44". This layout has been designed exclusively as a through station with extensive loco and carriage/goods stock servicing/storing facilities such as are found at Boston lodge on the Ffestiniog or Towyn Pendre on the Tal-y-llyn. In fact, the layout is loosely based on the latter. Again there is room for some representation of a village and, of course, the loco/carriage facilities offer huge potential for modelling all the detritus which seems to accumulate in such places! Operationally, passenger trains would usually be assembled here and then disappear off to the nearby terminus. They would then return, passing through on their journey further up the line. Goods trains would also be assembled here and would obviously be largely concerned with track maintenance or even the hypothetical extending of the line somewhere further along. The long shed at the back left has one siding only roofed over )i.e. open at the front allowing locos/stock to be shown off. The shed towards the front could perhaps benefit from similar treatment. Returning to the back shed this is tight against the backscene. This would allow it to be open at the back perhaps allowing a train of balast and lengths of rail for the extension to be loaded in it and the train later returning empty. Operationally the front sheds can be shunted without hindering the main passenger loop or the through line which could be advantageous. In fact, two trains could pass in the loop even while such shunting took place. The hidden sidings consist of a three road traverser just over 36" in length which would be sufficient for Tal-y-llyn/Glyn Valley style trains. There are four similar length spurs accessed from the traverser. Obviously this form of hidden sidings/storage could be replaced by conventional points with loops etc. If I could resolve the transportation issues I would extend scenery behind "up and over" at least the front of the hidden siding baseboards. Pointwork is all Peco 0n-16.5.
